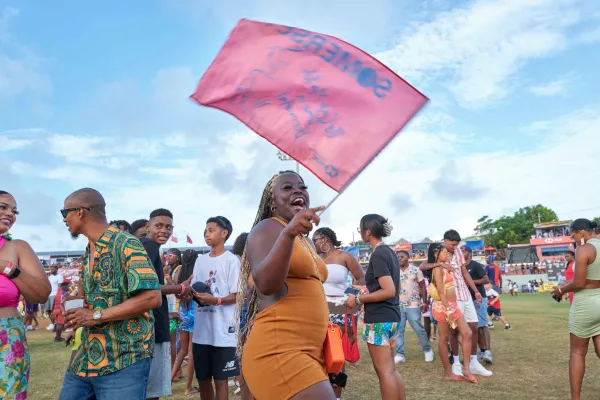Cambridge Beaches
Address:
30 Kings Point Rd.
Sandys MA 02
Bermuda

About Cambridge Beaches
Amenities
- Onsite Restaurant/Food Available
- Outdoor Picnic Area (covered or shaded)
- Reservation Recommended
- A/V on Site
- Beach Access
- Beachfront
- Waterfront
- Boat Dock
- Boat Rental
- Breakfast Included - Continental
- Breakfast Included- Full
- Business Services
- Concierge Desk
- Croquet
- Exercise/Fitness Facilities
- Gift Shop
- Golf Privileges
- Hotel Bar
- Jet Skis
- Kayaks
- Laundry Service/Drycleaning
- Marina
- Outdoor Dining
- Outdoor Event Venues
- Paddleboats
- Picnic Area
- Restaurant on Site
- Sailing
- Scooter/Cycle Rentals on Site
- Steam Room
- Sauna
- Airport Shuttle Service
- Snack Bar
- Spa on Site
- Swimming Pool
- Tennis
- Watersport/Beach Gear Rentals on Site
Quick Facts
- Room TypesOne-Bedroom Units, Two-Bedroom Units, Three-Bedroom Units
- LocationBeach, Village, Water View
Payment Methods Accepted
- American Express
- Master Card
- Visa
Deals & Packages from Cambridge Beaches
25% off at Cambridge Beaches
Events from Cambridge Beaches
Meetings & Conferences
Cambridge Beaches is situated on a 23-acre peninsula, surrounded by ocean with beaches, coves and private islands, offering the ultimate experience for meetings and incentives. Perfect for exclusive buyouts, as the property is transformed into your own private resort. The property has more than 5,700 square feet of meeting space, including meeting rooms, and boardrooms. Cambridge Beaches can also organise golf retreats at the nearby Port Royal Golf Course. Meeting rooms are equipped with screens, LCD projector and Wi-Fi, and full food and beverage catering can be arranged by the resort’s event staff.
Room & Meeting Spaces
Shoreline
Breezes Restaurant & Sundowner Lounge
Mangrove Bay Room
Lower Pool Deck - Open Air
Sky Deck - Open Air
Turtle Cove - Open Air
Seaview Lawn - Open Air
Weddings
Have your wedding with a sparkling ocean backdrop at Cambridge Beaches. Exchange vows on the powdery sand of a private beach or in a romantic garden setting. Or, bring your ceremony or reception indoors to one of the resort’s event spaces, with windows overlooking picturesque Mangrove Bay. Whether it’s an intimate wedding for two or a larger affair, the event staff is on-hand to arrange your catering and wedding cake, décor, photographer, music and other services.



































